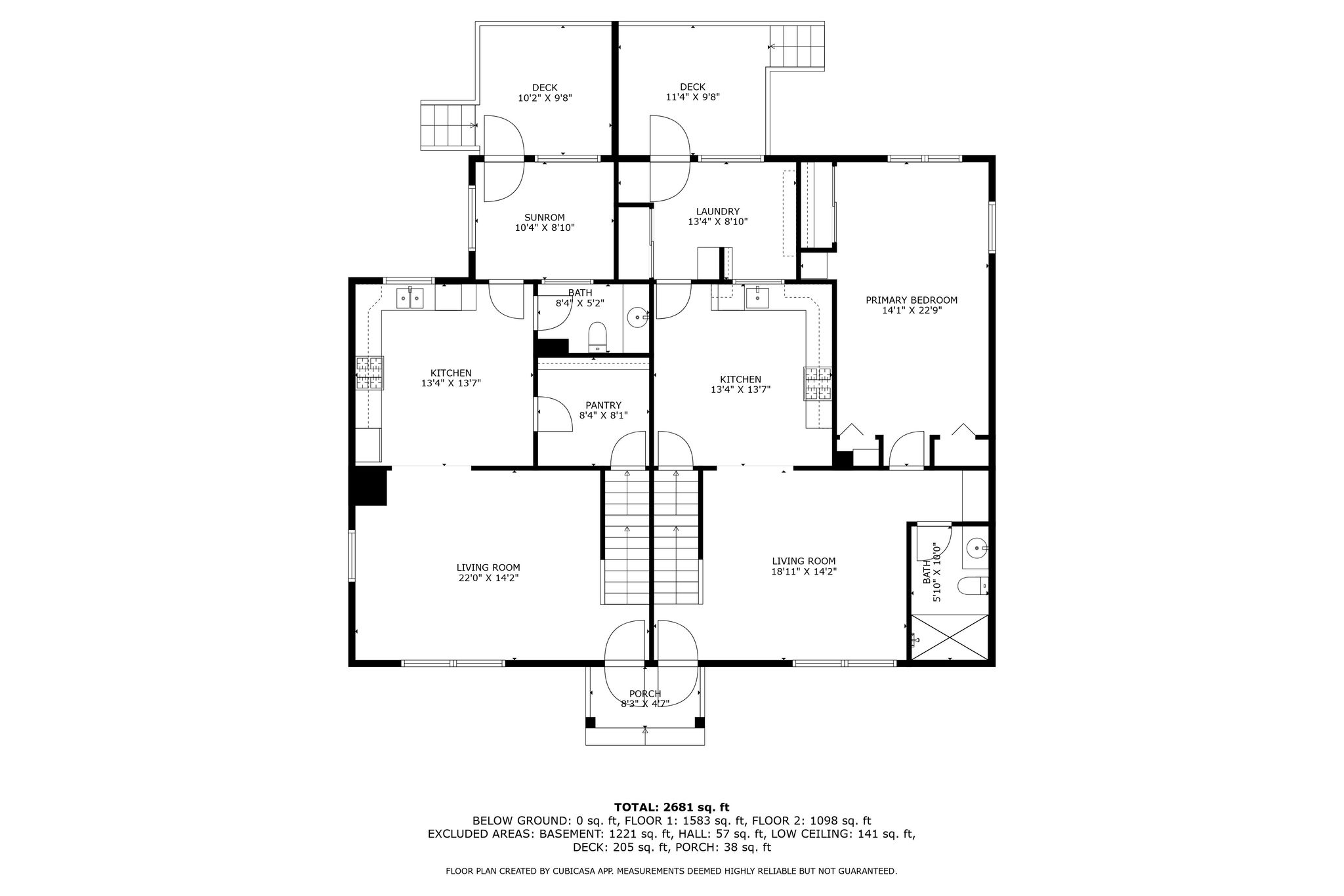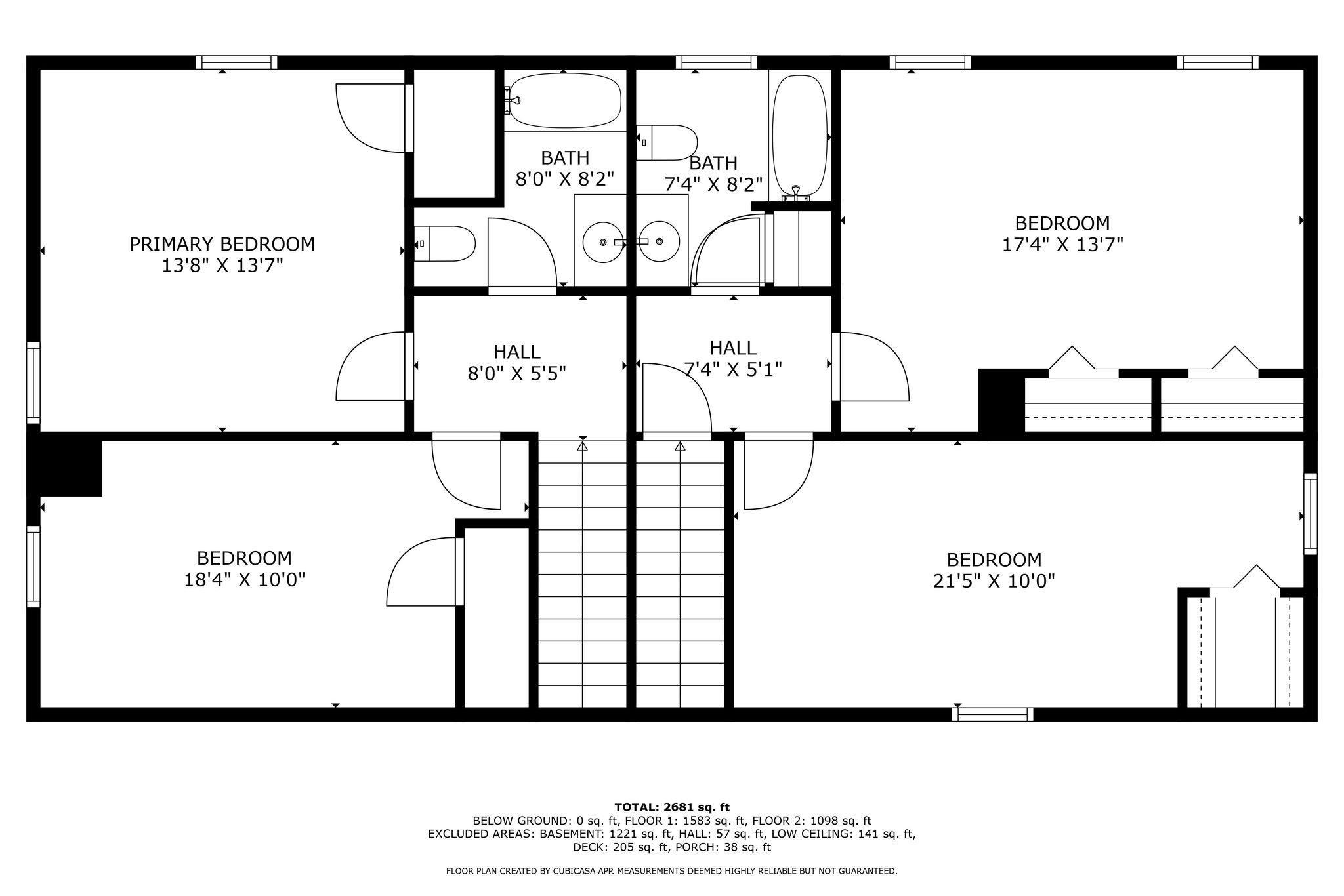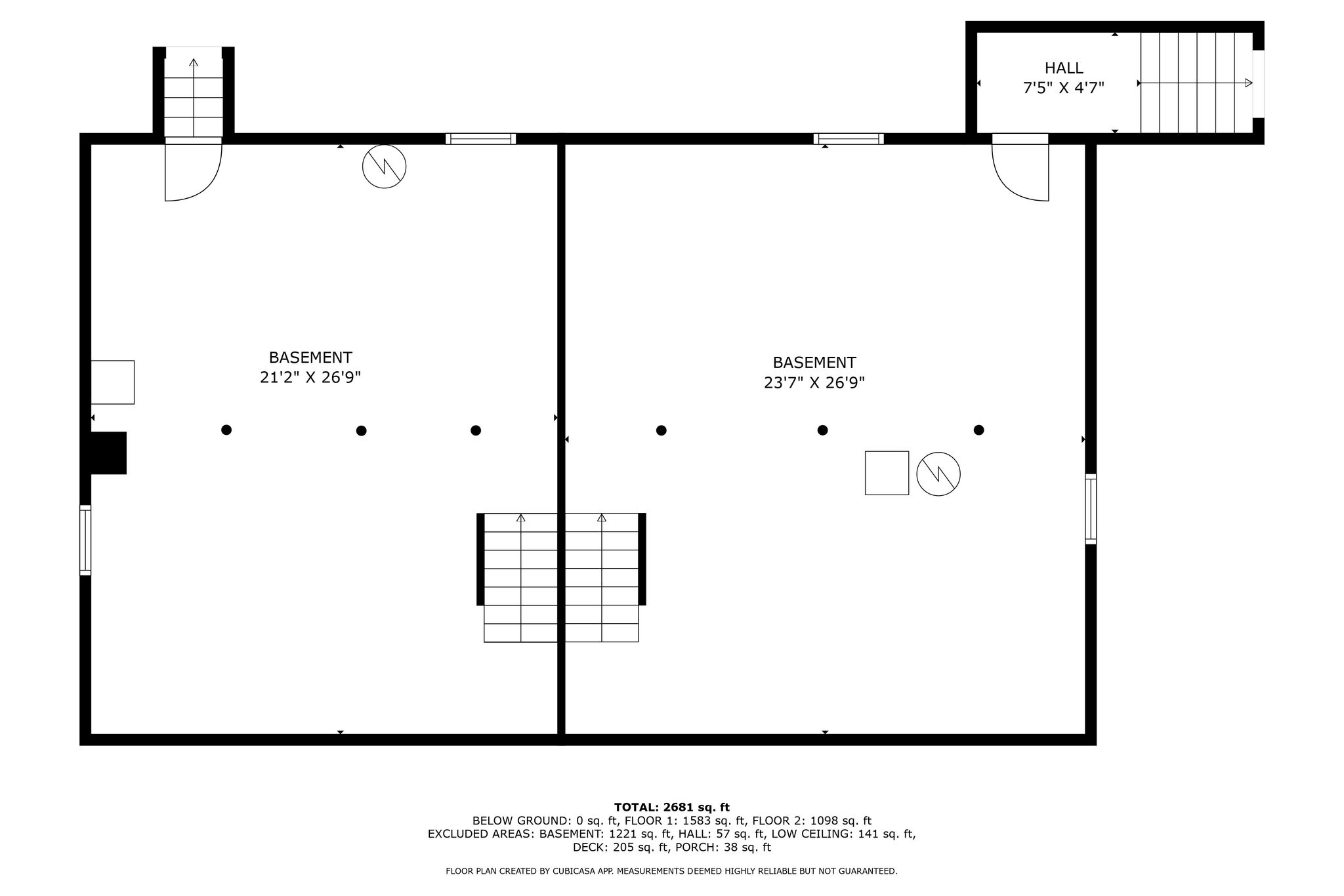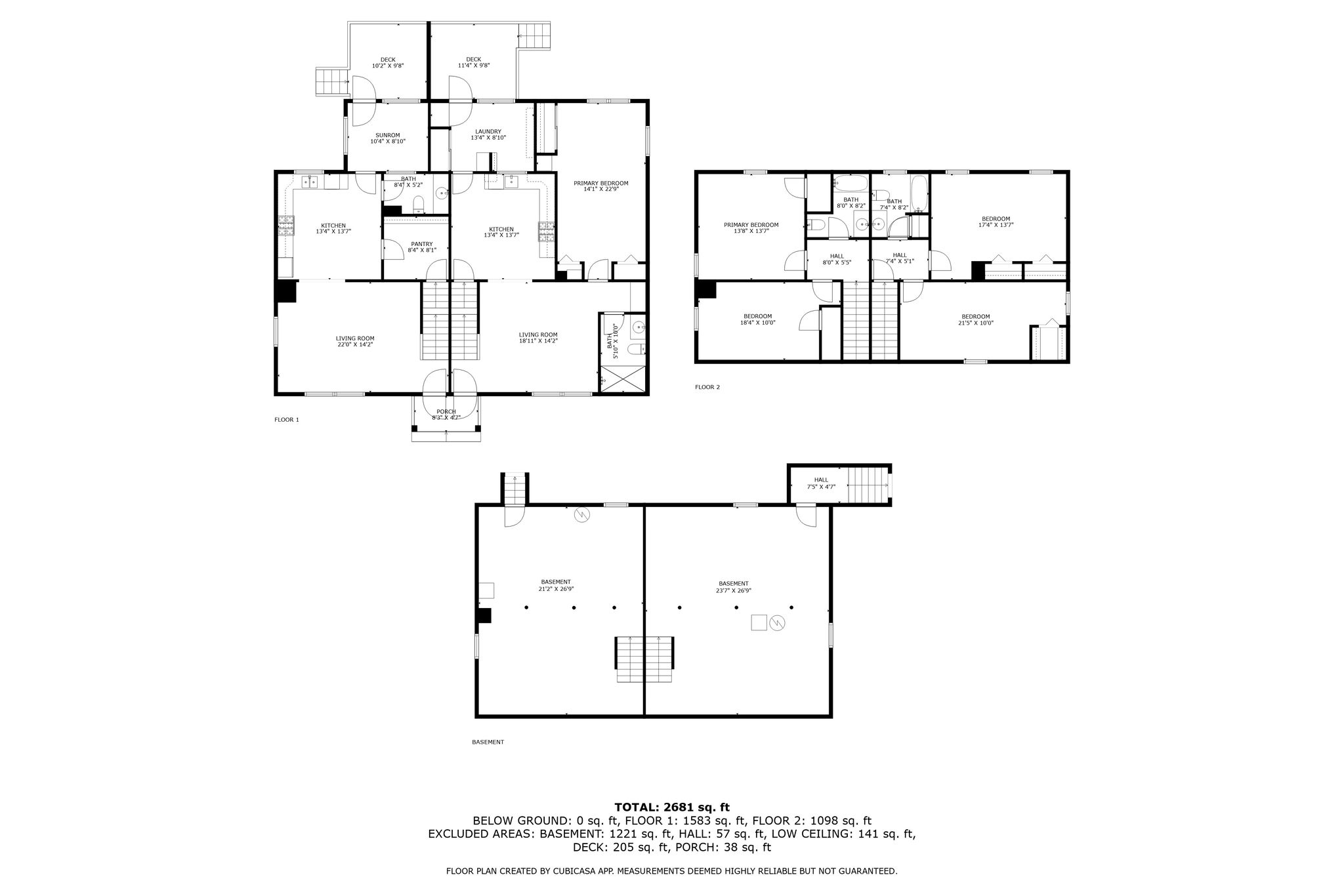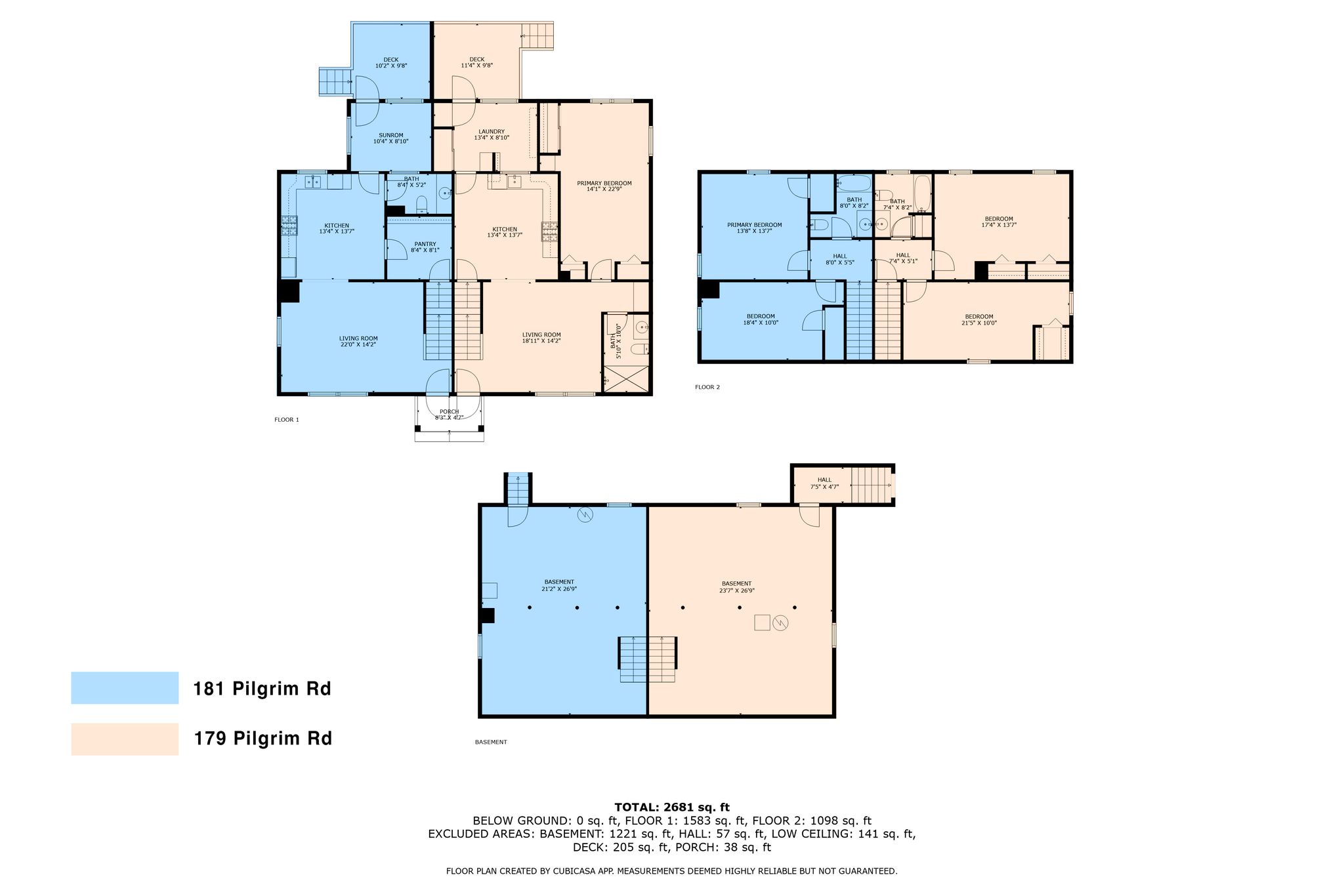179-181 Pilgrim Road Haverhill, Massachusetts 01832
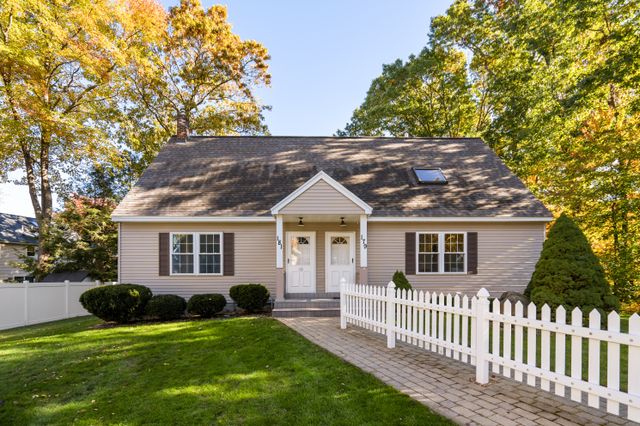 38
Exterior
38
Exterior
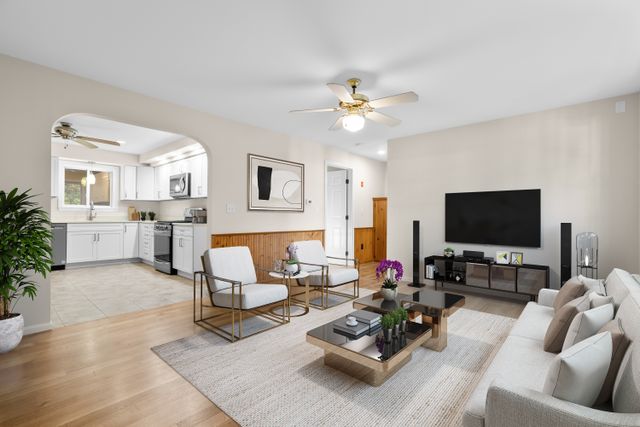 27
179 Pilgrim Rd
27
179 Pilgrim Rd
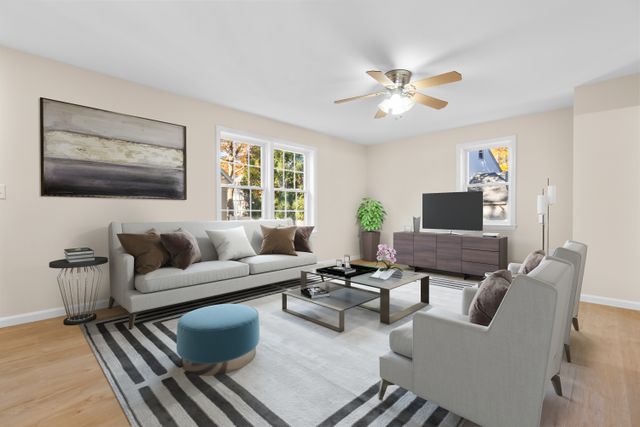 19
181 Pilgrim Rd
19
181 Pilgrim Rd
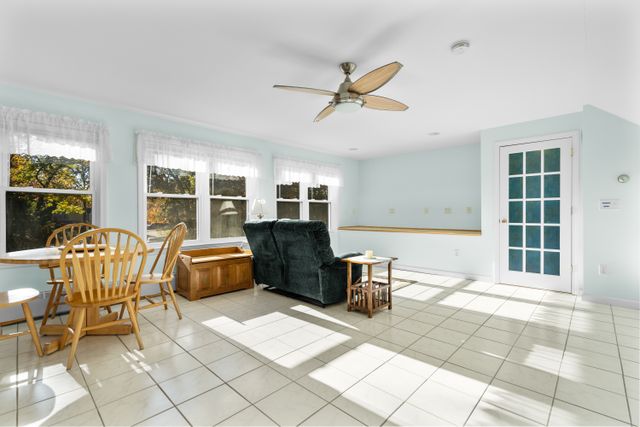 11
Garage
11
Garage
Overview
This unique multi-family home boasts numerous recent updates and countless features—you truly need to see it in person to appreciate. With over 3,200 sq. ft. of living space, 2 units, and a 2-car garage with bonus space above, you’re sure to fall in love. Unit 179: Living room, kitchen with new SS appliances, laundry/mudroom leading to the backyard/deck, spacious 1st-floor bedroom with full bath, 2nd level has 2 additional bedrooms, and another full bath. Unit 181: Living room, kitchen with new SS appliances, pantry/storage, half bath, and 3-season room with deck access. 2nd level has 2 bedrooms, a full bath, and Central AC. Both units feature hardwood floors and ample storage. The detached 2-car garage, large enough for a contractor's truck, has 2 oversized doors, heat, and storage. The bonus space above is perfect for guests or an office with all amenities except a stove. Located on a quiet dead-end street, with easy access to local amenities/major routes/NH border.
Rents in Haverhill for 3 Bedrooms range from $2100-3100 a month; 2 Bedrooms $1800-$2800 a month.
Disclosures: Public record does not reflect living space sq ft, # of bedrooms, 2 car garage and above garage living space. Measurements are for marketing purposes only. Buyer/Buyer Agent to perform your own due diligence.
Seller is offering a buyer agent commission of 1.5%.
Offer deadline Monday at 3pm, please send earlier than 3pm, allow 24 hours for decision.
----------------
HIGHLIGHTS, FEATURES, UPDATES
179-181 Pilgrim Road, Haverhill, MA 01832
NEIGHBORHOOD/LOCATION
• Dead-end Street
• Grocery Store 1.6 miles
• NH Border 5 miles
• Haverhill High School 1.6 miles
• Boston 36 miles
• York, Maine 42 miles
EXTERIOR/LOT
• 2-Car Garage
• 0.33 Acres
• Covered Front Porch Entry
• Paved Road
• Parking for 4-6 vehicles
• Additional Storage Shed
• Composite Decks
• Roof 5 Years
• Private Back Yard
INTERIOR - Move-in Ready/Nothing to Do
12+ rooms, 5 beds, 3 full, 1 half bath, 2700+ sq ft living space
• HW, Tile, Laminate Floors and some rooms/stairs/hallways have brand new Wall-to-Wall Carpeting.
• Freshly Painted
• Granite Countertops
• Newer Cabinets
• Electric Panels
• Updated Plumbing
• Recessed Lighting
• Ceiling Fans throughout the property
• Central AC & Wall ACs
• Potential for additional living space in the unfinished basement.
• Basement Storage
UNIT 181
6 rooms, 3 beds, 2 full
• Potential Monthly Rent $2800
• 1st Floor Bedroom/1st Floor Full Bath
• Heating/Gas- Burnham Boiler/Cast Iron - 5-6 years
• New SS Appliances
• Laundry on 1st floor
• Gas Stove
• Cooling = Wall ACs
Unit 179
6 rooms, 2 beds, 1 full bath, ½ bath
• Potential Monthly Rent $2500
• Heating/Gas – Hot Air/Furnace
• New SS Appliances
• Large Pantry/Storage Room
• Gas Stove
• Cooling = Central AC (6 years)
• Laundry in the Basement
2 CAR GARAGE/BONUS SPACE
• Accommodates large vehicles with 2 oversized doors, providing ample storage and heating for year-round use.
• Bonus Space on 2nd Level: This open-concept area is perfect for various uses such as guest accommodation, a home office, or a workout room (600+ Sq Ft Living Space)
o Kitchenette: Complete with a sink, cabinets, counter space, and microwave.
o Murphy Bed
o 3/4 Bath
o Laundry Area
o Additional Storage
Disclosure: All information is gathered from public record and owner. Information supplied by Seller to the best of their knowledge.
| Property Type | Multi family |
| MLS # | 73305198 |
| Year Built | 1992 |
| Parking Spots | 6 |
| Garage | Detached |
Features
Video
Floor plans
Contact
Listing presented by

